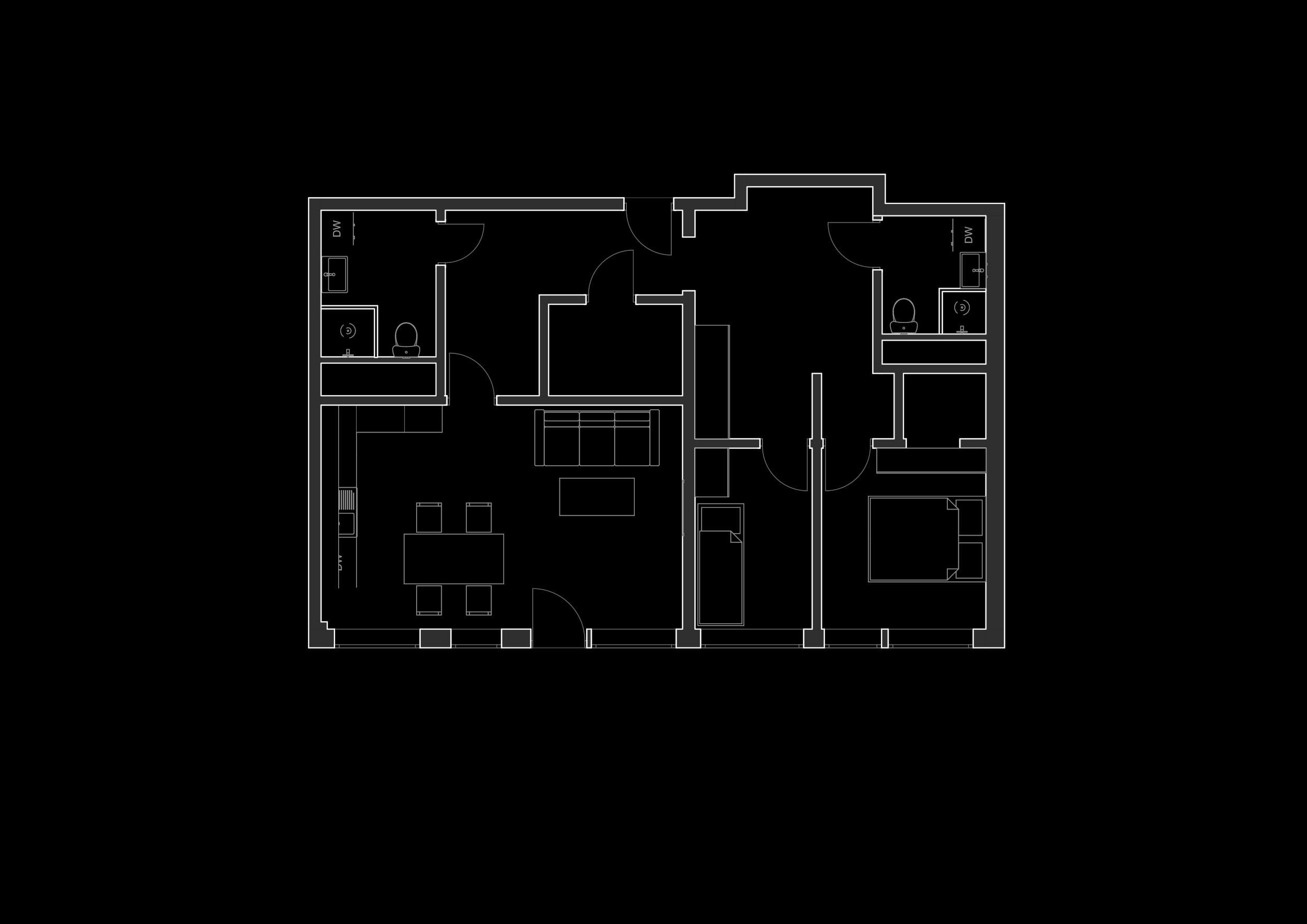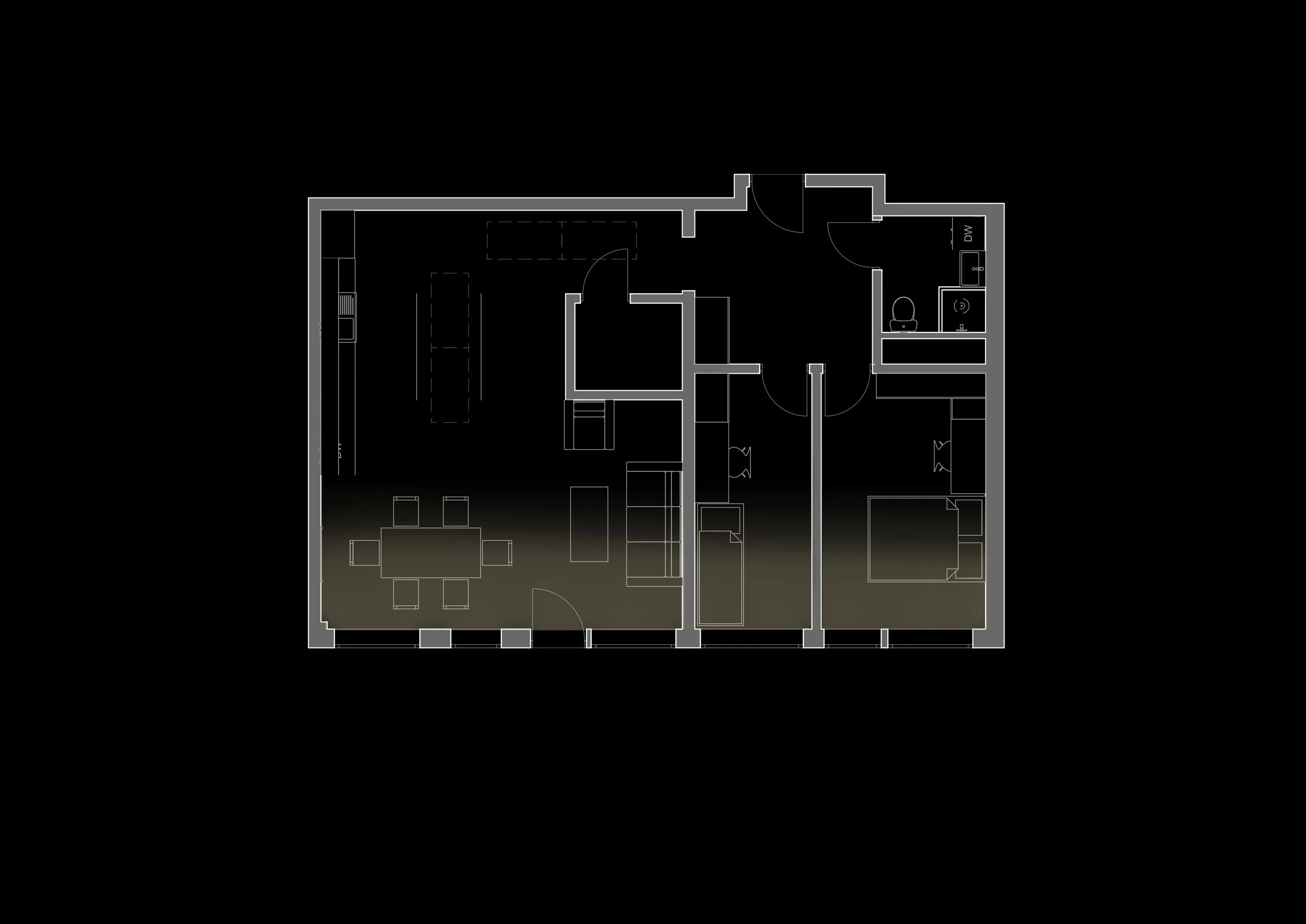Residential Kitchen, Norway
Originally, the apartment had a significant amount of space dedicated to corridors. This issue was addressed by enlarging the kitchen, which was relocated to the back wall. As a result, the client gained a larger kitchen, a green corridor with natural light, and more comfortable dining and living areas. Additionally, the main hallway was reduced to provide larger spaces for both rooms.
Natural light cannot reach the entire depth of the apartment, even in an "open space" configuration. This is where sunlight simulation technology comes into play. Consequently, it allowed the placement of a green wall where originally no plants would be able to survive.



